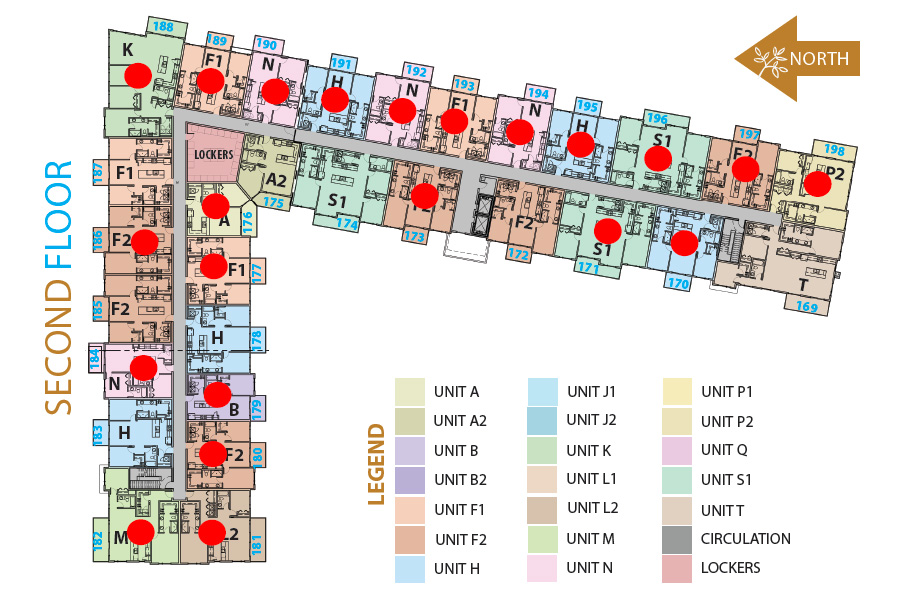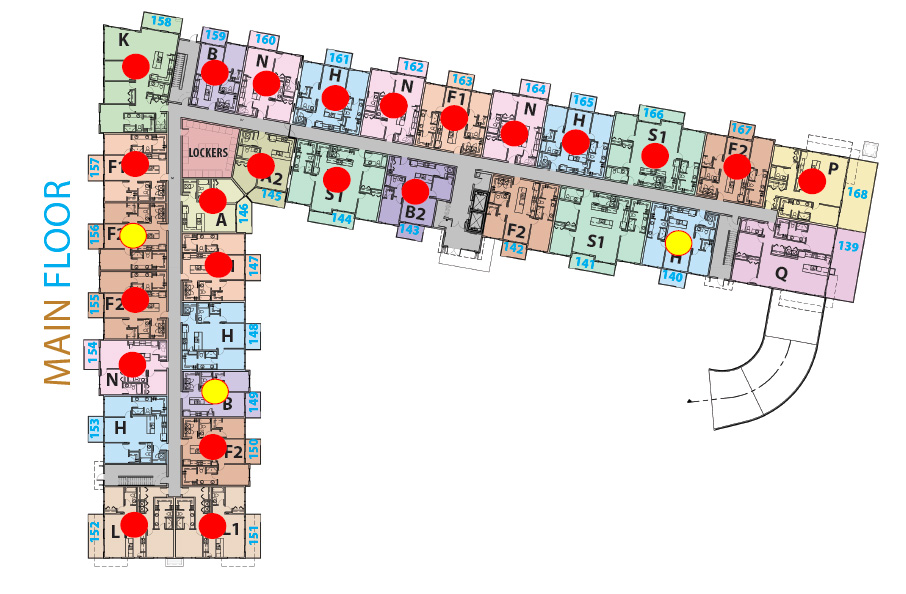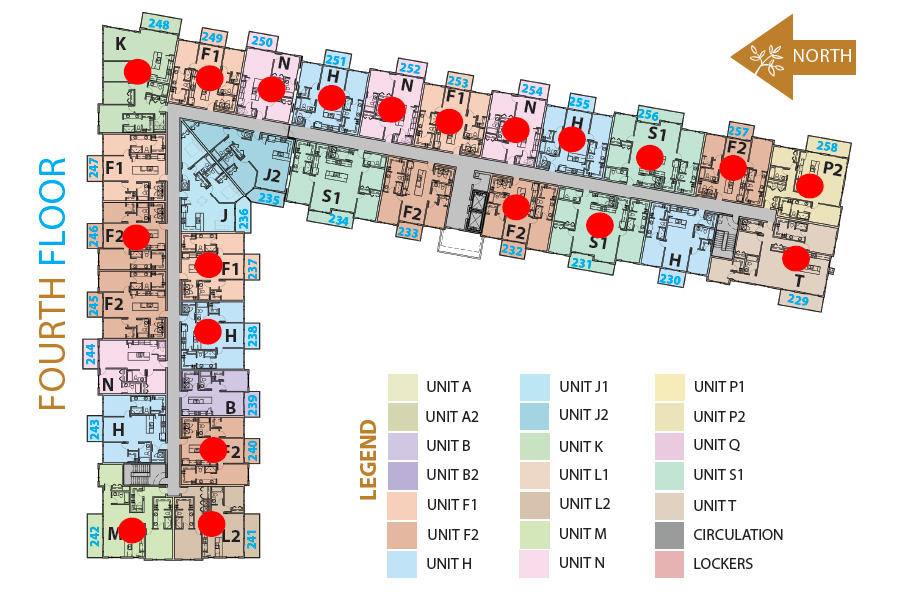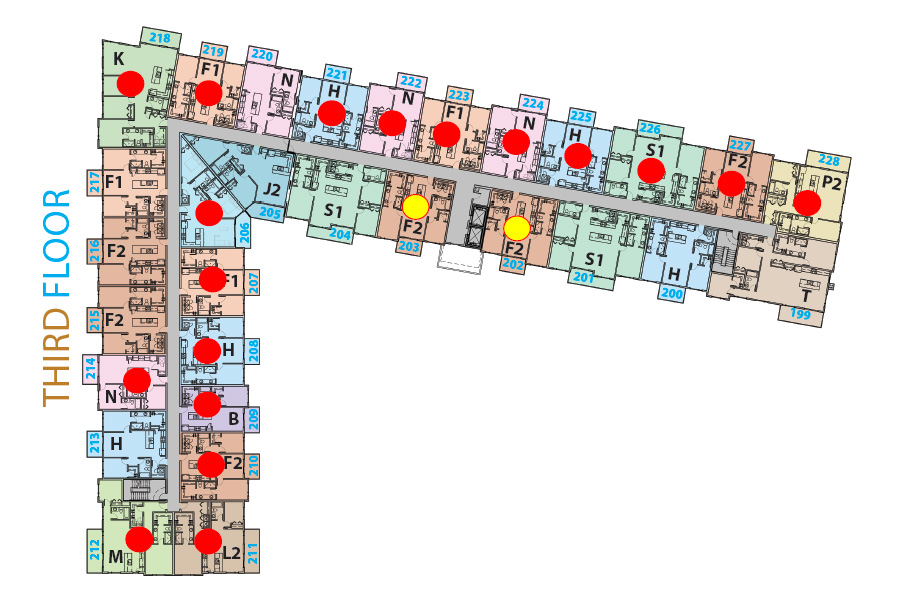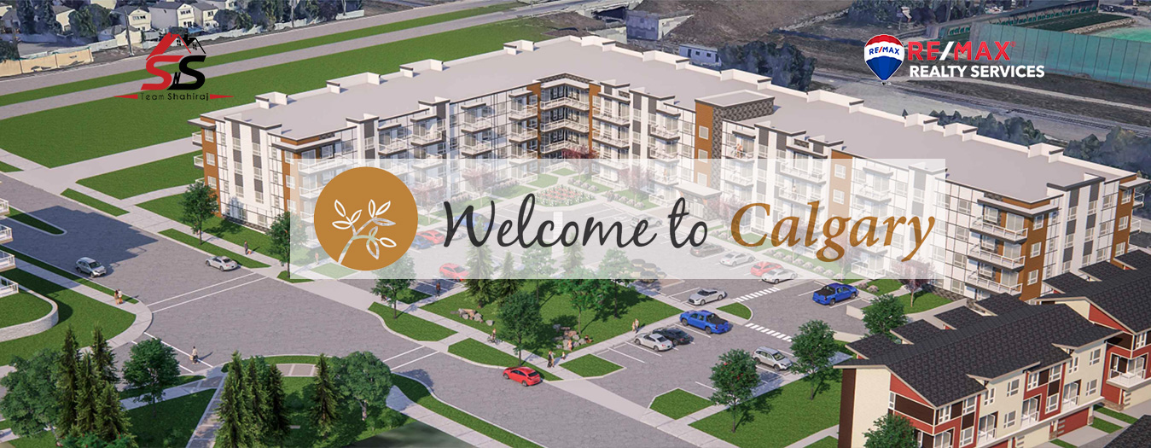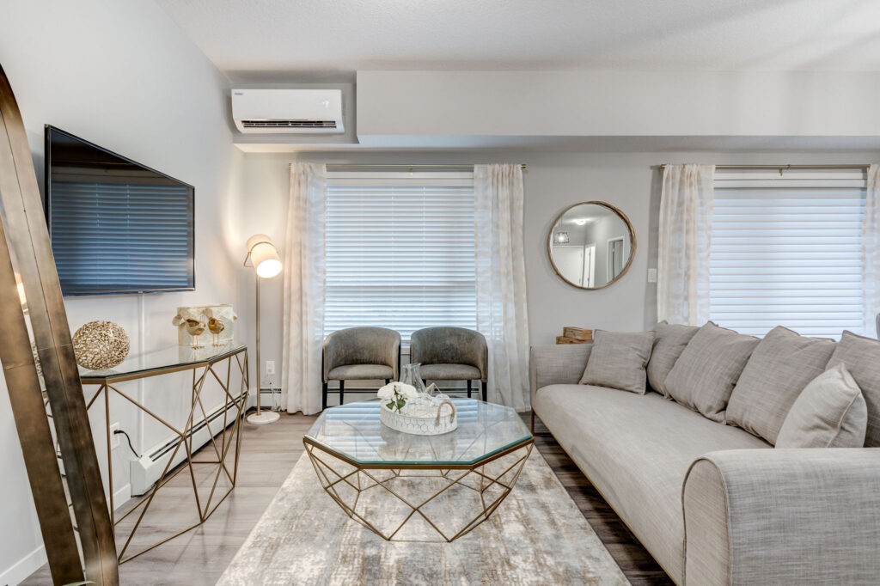
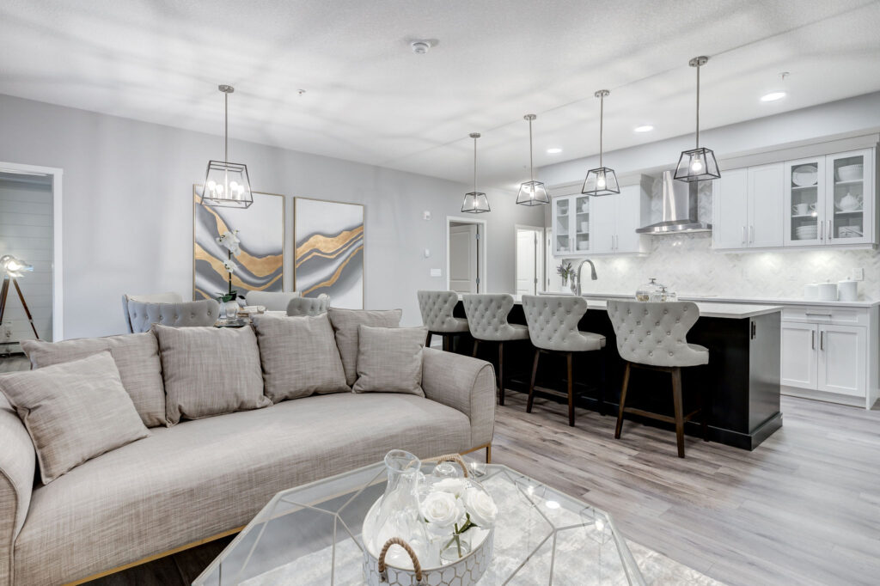
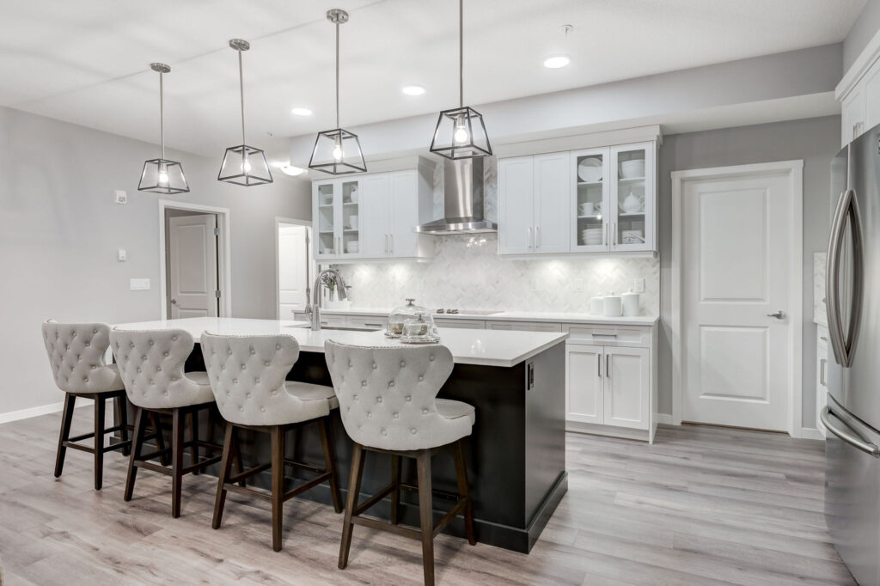
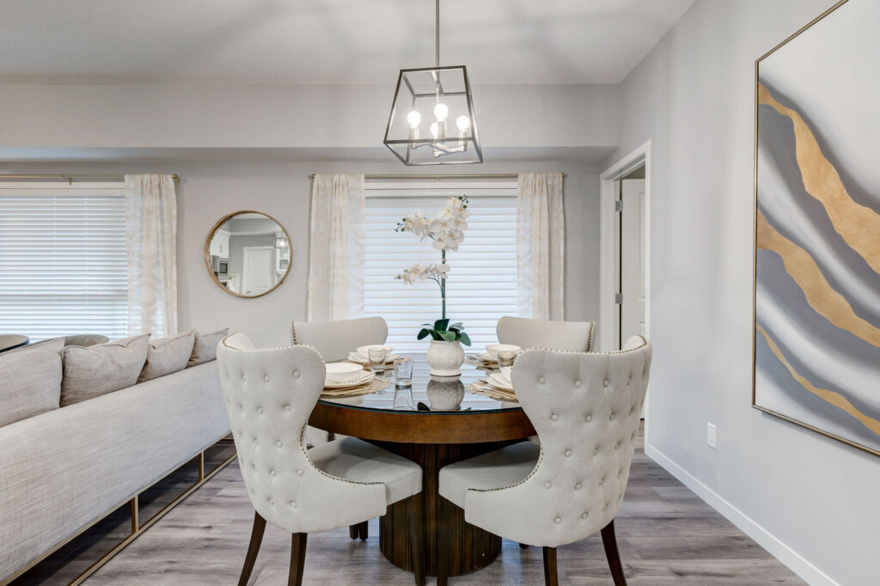
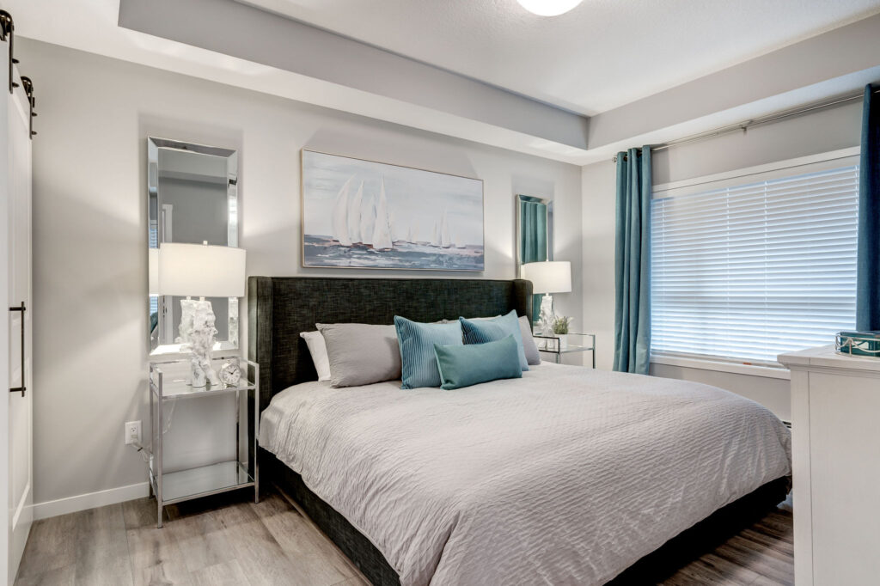
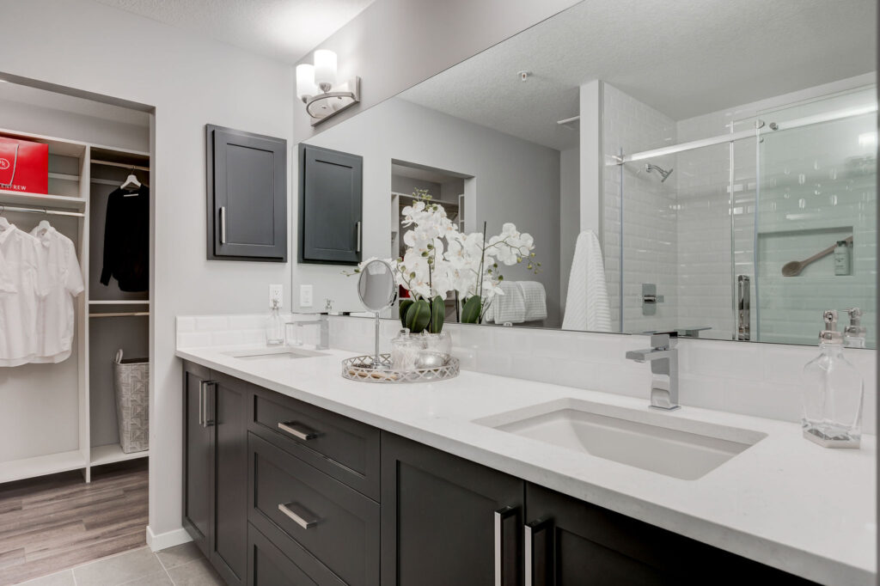
GOURMET KITCHENS
—————–
• Stainless steel appliances
• Rough in waterline to fridge
• Choice of textured melamine cabinets
• Soft close drawers
• Stainless steel undermount sink with pull down faucet
• Selection of designer lighting packages and portlights (as per plan)
EXQUISITE INTERIORS
—————–
• James Hardie and True Grain cement siding
• Stone tile veneer
• SBS flat roofing
• Clear glass railing to patio/balconies
• Low E triple glazed windows
• Electric baseboard heat
• LED lighting throughout
• Gasline to BBQ on the balcony/patio (no quick connect)
• 3rd party building envelope inspection with engineered BAR report
EXQUISITE INTERIORS
—————–
• 1 1⁄4” granite or engineered stone countertops throughout
• White undermount sinks to vanities
• 2” faux wood window coverings (patio door not included)
• Front load washer/dryer
• Cat5 and RG6 low voltage to living room and bedrooms
• Luxury Vinyl Plank flooring to common area (as per plan)
• Ceramic Tile flooring to bathroom/laundry areas (as per plan)
• Carpet to bedrooms
• Knockdown ceilings
• 9’ ceiling height
• Modern 3” baseboards and 2 1⁄4” casings
• Stylish interior door levers
• Elegant 3”x6” subway tile backsplash to kitchen (full height) and vanities (6” surround)
• Decora style light switches throughout
• Choice of smooth skin interior door profiles
DISCOVER THE SUPERIOR SPECIFICATIONS INCLUDED IN EVERY HOME
COMMUNITY LIVING
—————–
• Fully landscaped with walking paths
• Community playground, pickleball courts and basketball court within walking distance
• 16 visitor parking stalls
• Underground and above ground bike storage
• Two elevators
• Exterior building and common area maintenance
• Snow removal
• Landscaping maintenance
• Exterior Moloks for waste, recycling and compost removal
• Steps away from restaurants, shopping, VIVO Recreation Centre and T&T Market
HARVEST HILLS INCLUSIONS
—————–
• All legal fees included when using Cedarglen Living’s preferred legal
• Only applies if lender does not require purchaser to be represented
• Includes 1 titled underground parking stall OR 1 titled surface parking stall
• Storage lockers available for purchase (limited)
FLOOR PLAN
—————–
UNIT B
1 BEDROOM, 1 BATHROOM
INTERIOR: 633 sq. ft.
PATIO OR BALCONY: 82 sq. ft.
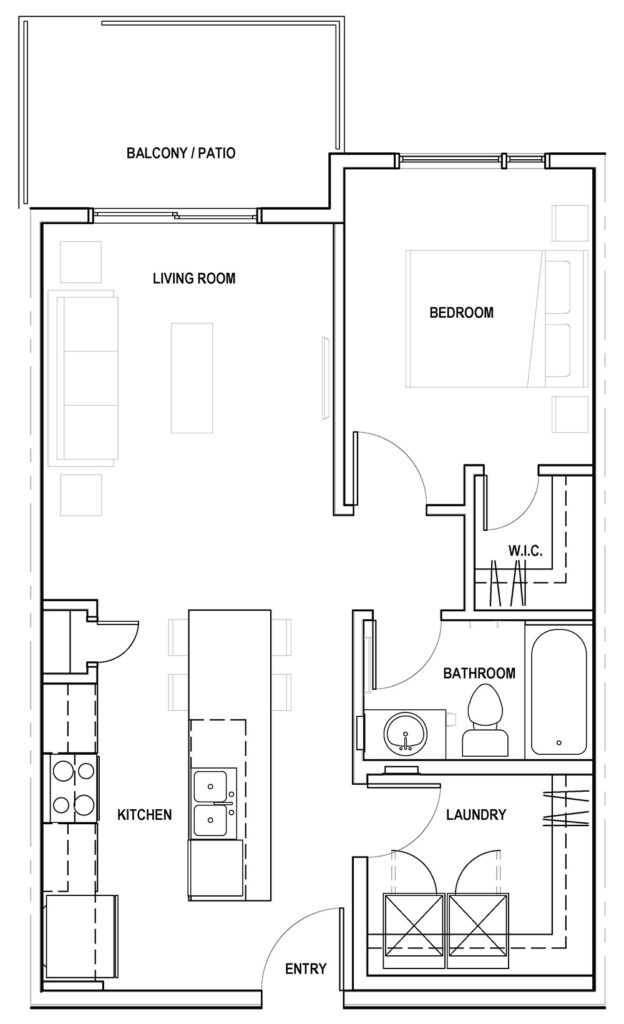
UNIT F1
2 BEDROOMS, 2 BATHROOMS
INTERIOR: 904 sq. ft.
PATIO OR BALCONY: 85 sq. ft.
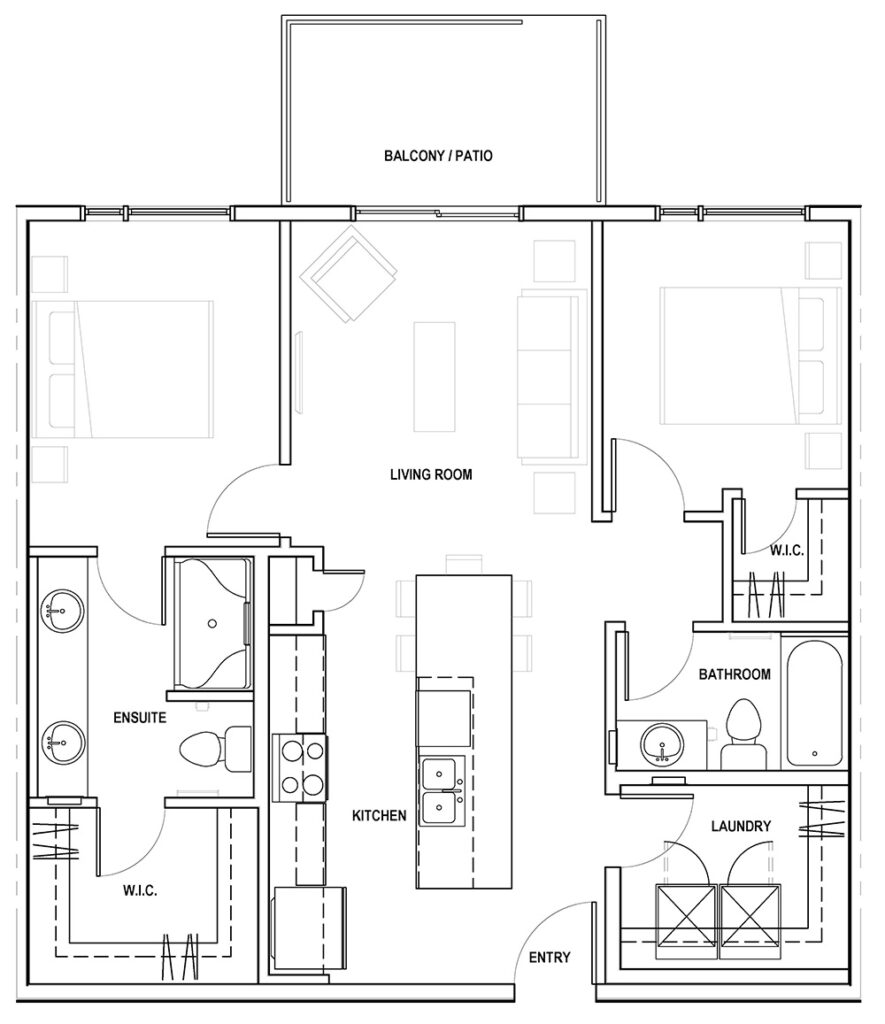
UNIT F2
2 BEDROOMS, 2 BATHROOMS
INTERIOR: 925 sq. ft.
PATIO OR BALCONY: 80 sq. ft.
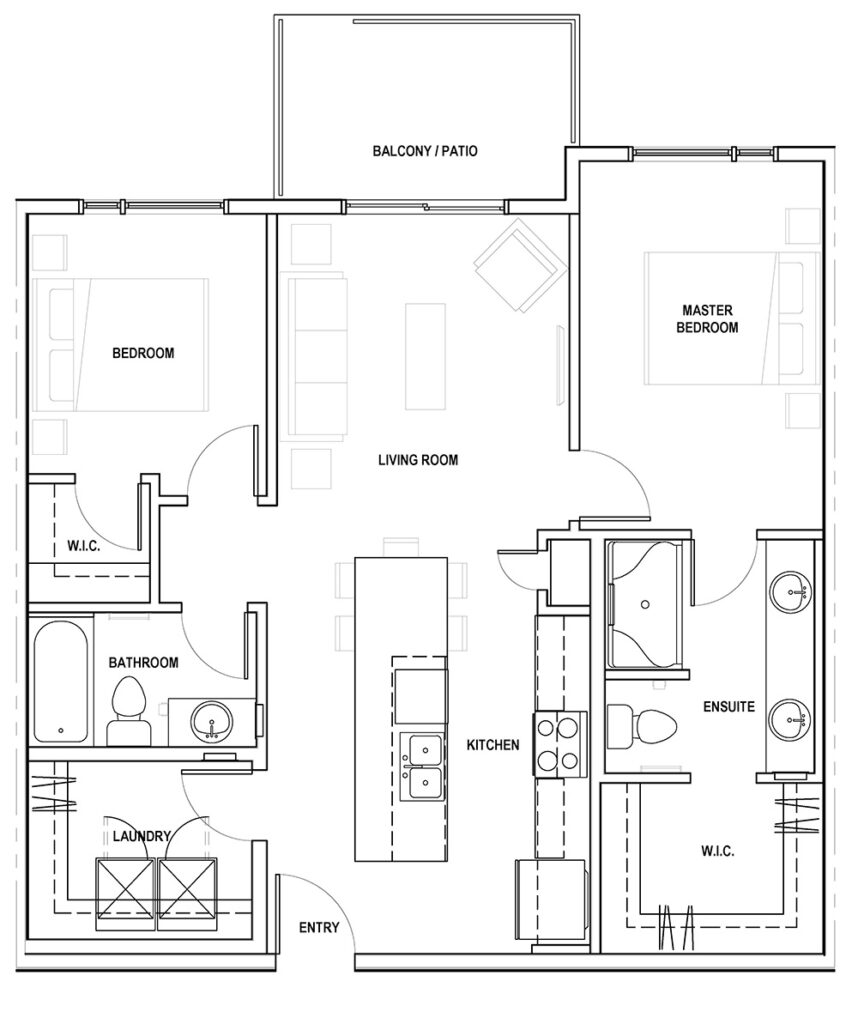
UNIT H
2 BEDROOMS, 2 BATHROOMS
INTERIOR: 904 sq. ft.
PATIO OR BALCONY: 84 sq. ft.
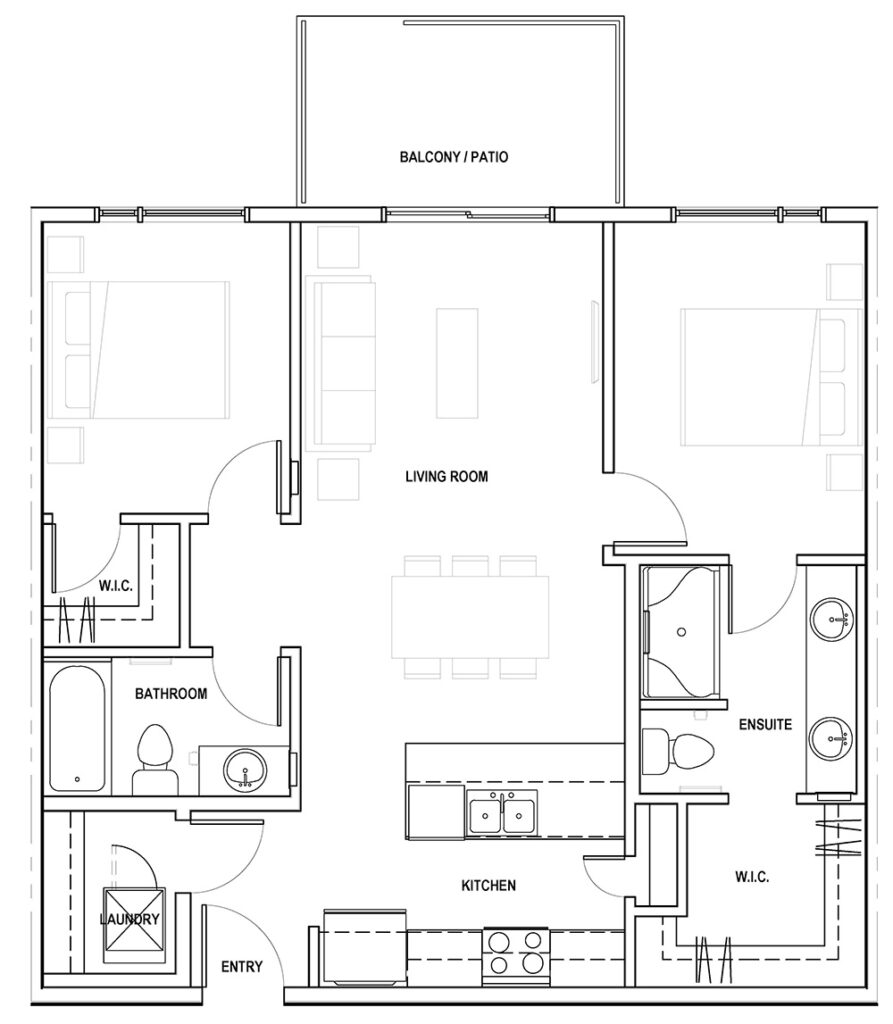
UNIT N
2 BEDROOMS, 2 BATHROOMS
INTERIOR: 780 sq. ft.
PATIO OR BALCONY: 95 sq. ft.
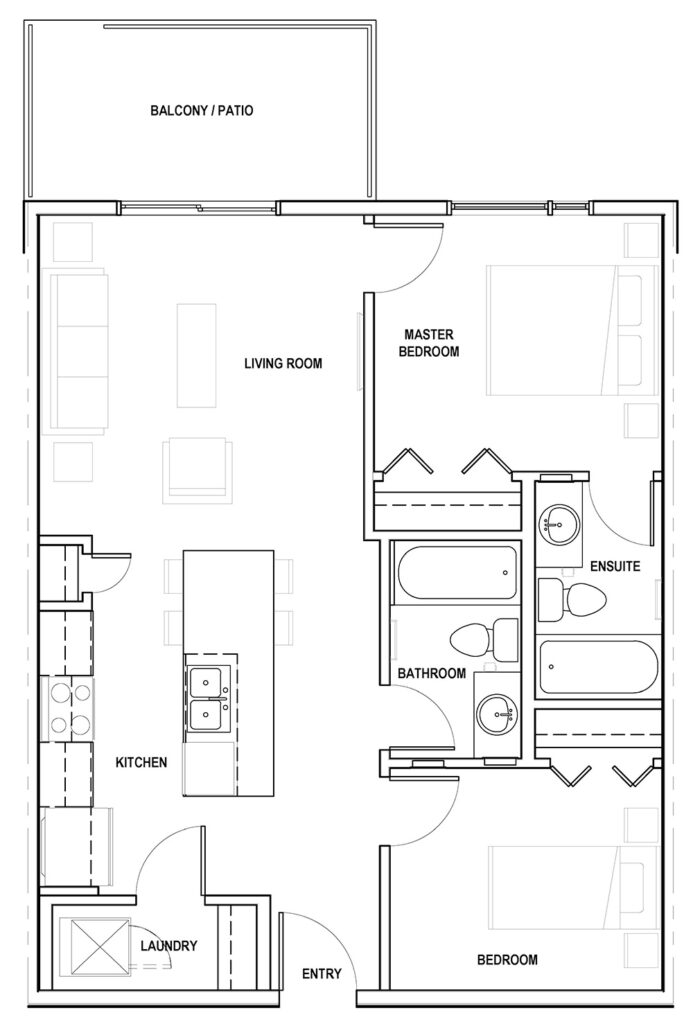
UNIT Q
3 BEDROOMS, 2 BATHROOMS
INTERIOR: 1352 sq. ft.
PATIO OR BALCONY: 418 sq. ft.
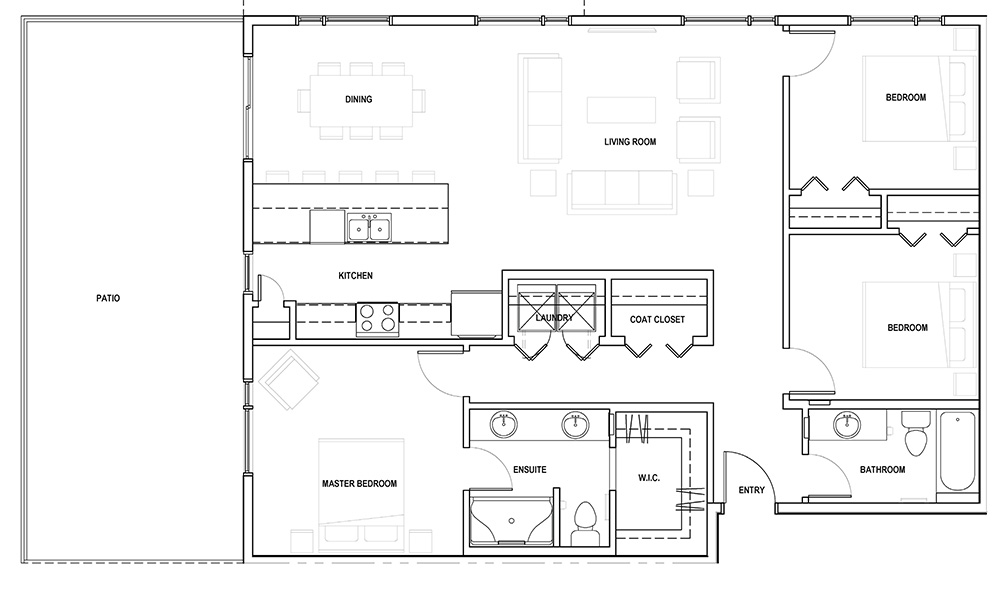
UNIT S1
3 BEDROOMS, 2 BATHROOMS
INTERIOR: 1267 sq. ft.
PATIO OR BALCONY: 125 sq. ft.
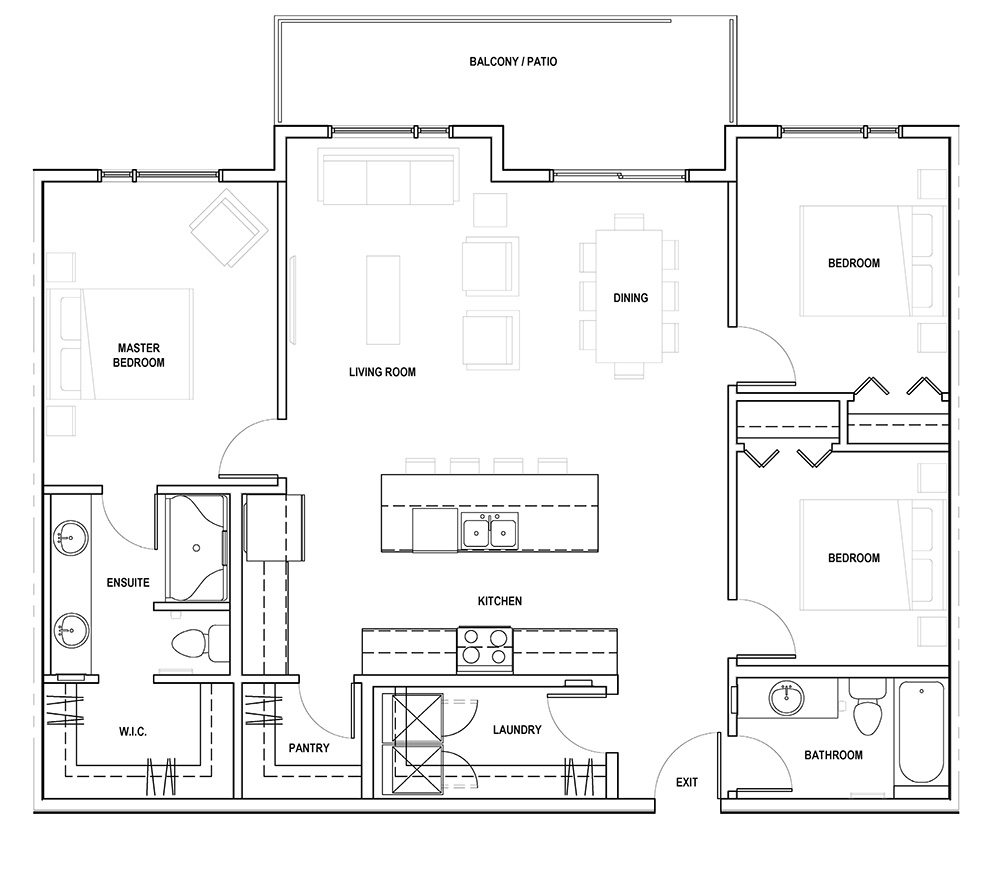
UNIT T
3 BEDROOMS, 2 BATHROOMS
INTERIOR: 1478 sq. ft.
PATIO OR BALCONY: 140 sq. ft.
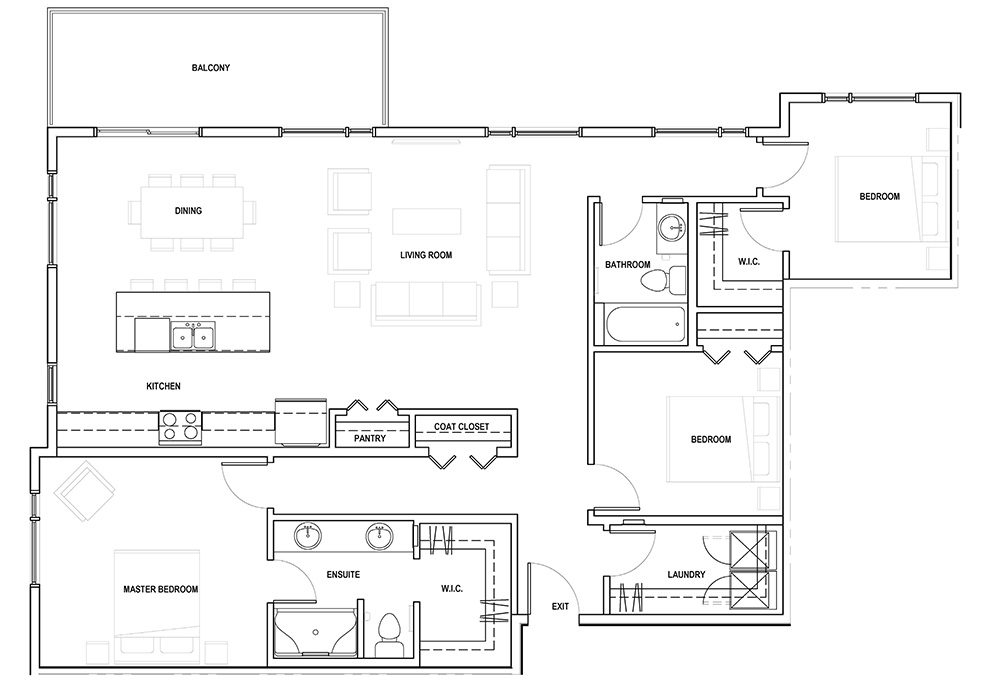
SITE PLAN
—————–
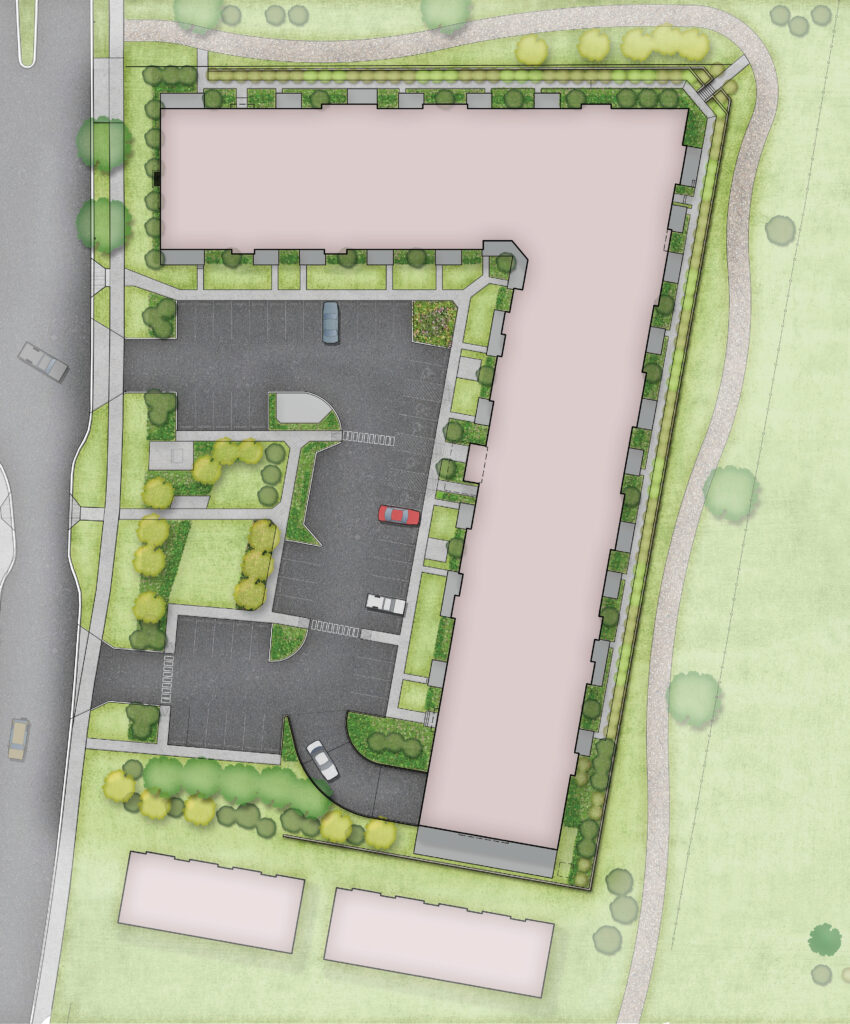
BUILDING PLAN
—————–
